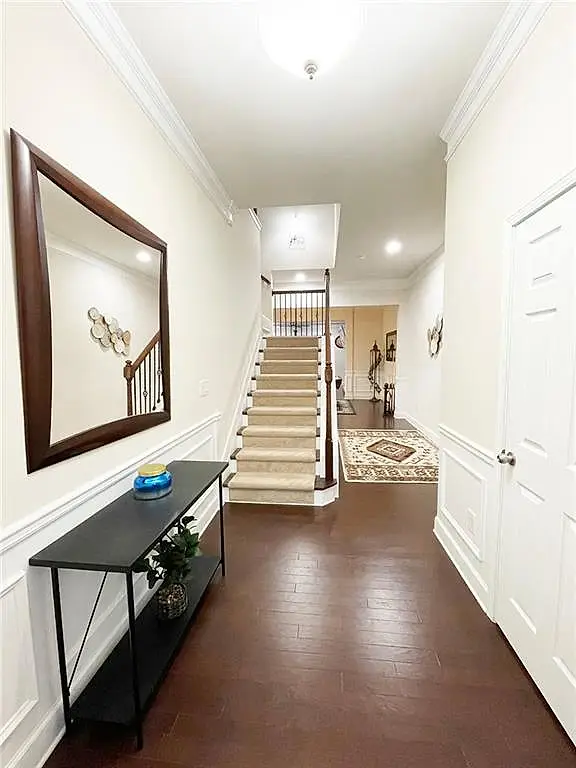1263 Golden Rock Lane SE #9Marietta, GA 30067
Due to the health concerns created by Coronavirus we are offering personal 1-1 online video walkthough tours where possible.




Welcome to this charming townhome situated in the desirable Ivy Crest community of East Cobb! Built in 2016, this carefully designed home spans 2,530 square feet and offers a luxurious atmosphere that competes with the finest model homes. As you step through the welcoming 2-story entry, you're greeted by an inviting open floor plan. One of the highlights of this home is the private patio on the second level, accessible from the primary bedroom, offering a tranquil retreat. Each of the three bedrooms is a sanctuary unto itself, featuring its own private bathroom and walk-in closet, ensuring ample space and privacy for all residents. The outdoor hot tub, outdoor patio furniture set, sectional couch, pool table with accessories, and washer/dryer are all included. Move in ready! This home also boasts a fenced backyard, providing privacy and security. Conveniently located near restaurants, shopping, entertainment, and a 10-minute drive to Truist Park, this home offers easy access to all that Atlanta has to offer. With award-winning Cobb County schools and major interstates nearby, this is truly a location that has it all.
| 2 days ago | Listing updated with changes from the MLS® | |
| a week ago | Listing first seen online |
Listings identified with the FMLS IDX logo come from FMLS and are held by brokerage firms other than the owner of this website and the listing brokerage is identified in any listing details. Information is deemed reliable but is not guaranteed. If you believe any FMLS listing contains material that infringes your copyrighted work, please click here to review our DMCA policy and learn how to submit a takedown request.
© 2017-2024 First Multiple Listing Service, Inc.


Did you know? You can invite friends and family to your search. They can join your search, rate and discuss listings with you.