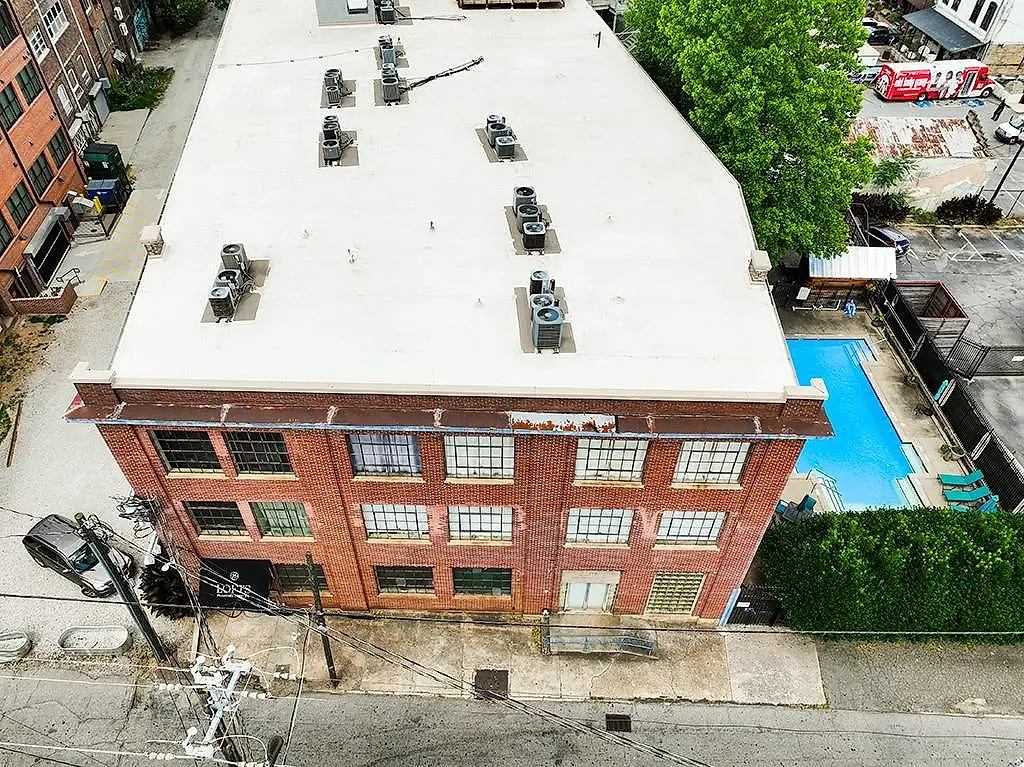172 Haynes Street SW #210Atlanta, GA 30313
Due to the health concerns created by Coronavirus we are offering personal 1-1 online video walkthough tours where possible.




Welcome to Historic Castleberry Hill, where history and modernity blend seamlessly. Presenting a remarkable condo in The GE Lofts, this 2-bed, 1-bath gem combines timeless charm with contemporary updates. Recently, the entire building has undergone a comprehensive renovation inside and out, enhancing its allure and functionality. Boasting stainless steel appliances in the kitchen, updated kitchen and bathroom, and secure parking, this condo has been meticulously updated, with notable improvements including a new water heater in 2019, a new air handler in 2022, a complete bathroom renovation in 2023, and a second bedroom and shelving buildout in 2020. Enjoy an inviting living area flowing into the dining space, a chef's dream kitchen with sleek appliances, and two generously proportioned bedrooms. The updated bathroom exudes elegance, creating a spa-like ambiance. The GE Lofts offers amenities such as a dog park, outdoor barbecue area, pool, garden, and a rooftop with breathtaking city skyline views. This condo is the epitome of urban living with convenience, security, and access to trendy restaurants, art galleries, boutiques, and entertainment venues. Don't miss this exquisite condo in Historic Castleberry Hill. Schedule a showing today and experience contemporary luxury in a historic setting.
| 2 weeks ago | Listing updated with changes from the MLS® | |
| 4 weeks ago | Price changed to $310,000 | |
| 2 months ago | Price changed to $319,000 | |
| 2 months ago | Listing first seen online |
Listings identified with the FMLS IDX logo come from FMLS and are held by brokerage firms other than the owner of this website and the listing brokerage is identified in any listing details. Information is deemed reliable but is not guaranteed. If you believe any FMLS listing contains material that infringes your copyrighted work, please click here to review our DMCA policy and learn how to submit a takedown request.
© 2017-2024 First Multiple Listing Service, Inc.


Did you know? You can invite friends and family to your search. They can join your search, rate and discuss listings with you.